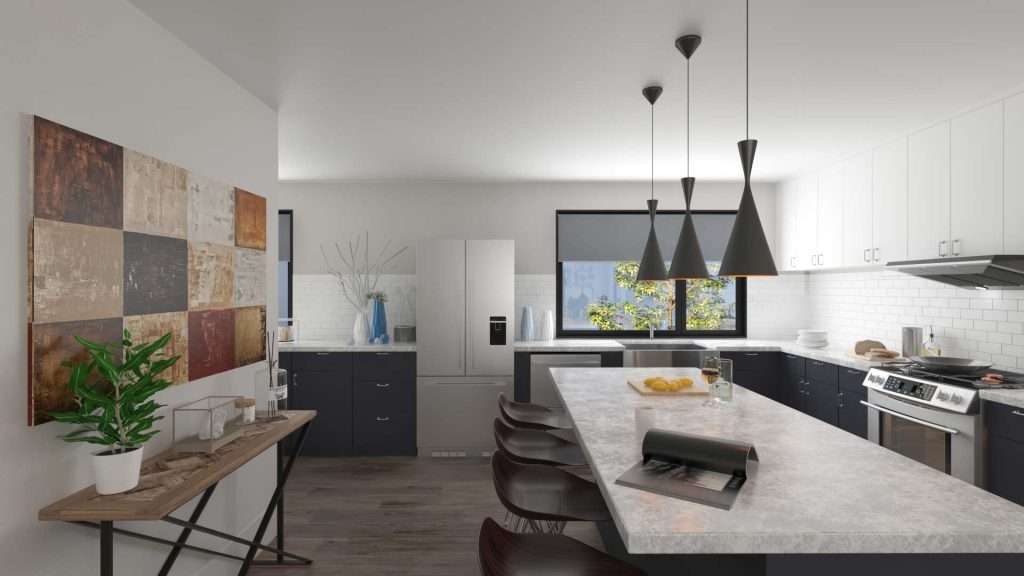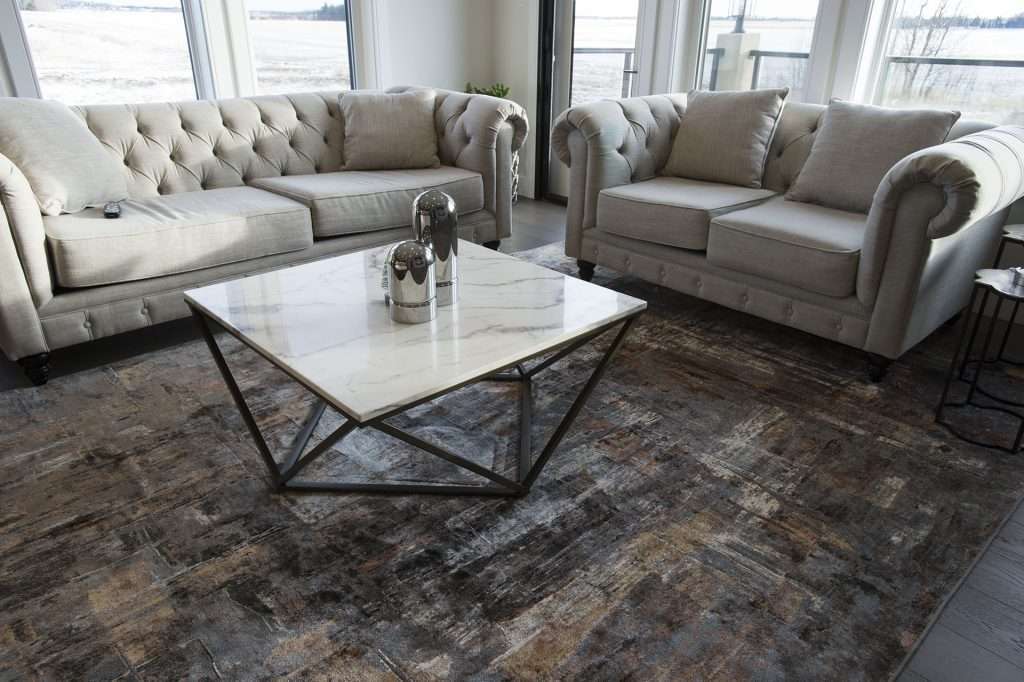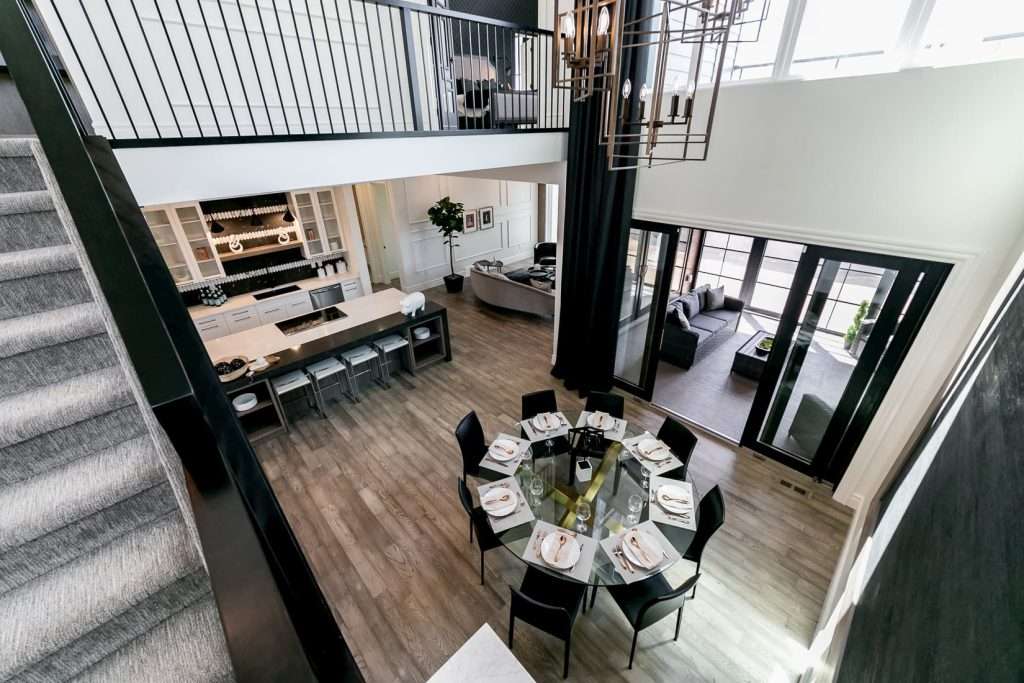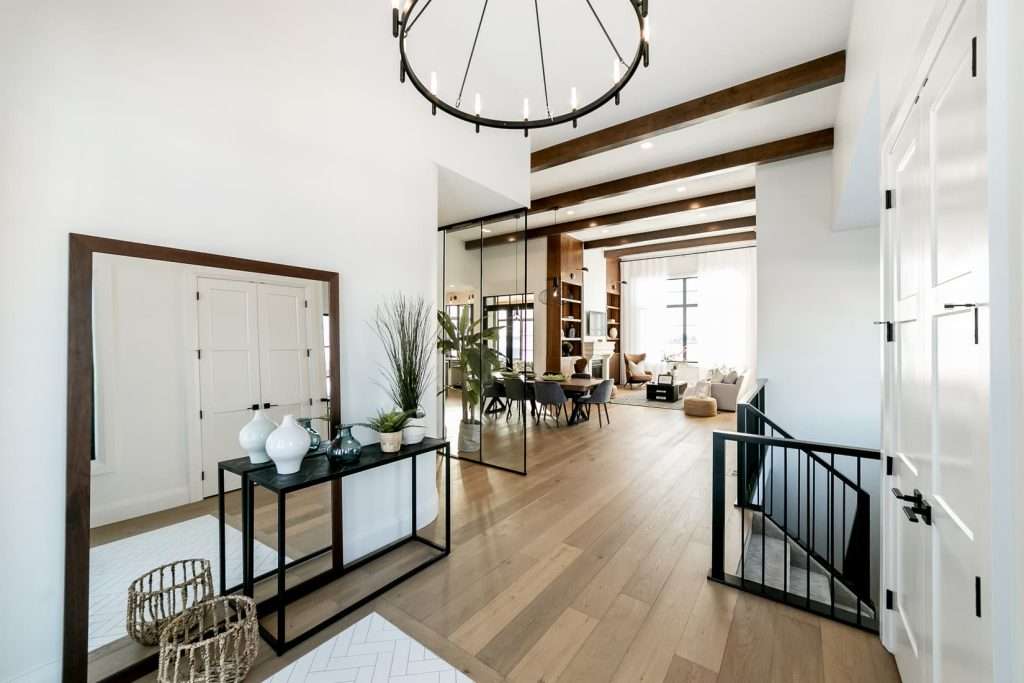In Essence Condos in Sherwood Park

In Essence Condos in Sherwood Park This project involved interior design for a 35-unit condo complex in Sherwood Park. Each unit features an open-concept layout and modern interior finishes including quartz countertops, hardwood floors, and an oversized kitchen island. Homebuyers could choose one of two different mood boards – one light and one darker – […]
Regal Royal Oaks

Regal Royal Oaks This 2,800 sq. ft. bungalow needed to function for a large family who was looking to downsize a little, but still wanted enough space to entertain their extended family and friends. An open-concept design and 14’ foot ceilings help maintain the feeling of expansive space in the home. High-gloss lacquered cabinetry, luxurious […]
The Royal (Oaks) Treatment

The Royal (Oaks) Treatment This warm, loving couple wanted a home where they could continue to focus on their life’s crowning achievement: their large family and network of close friends. This 3,000 sq. ft. two-storey home features a spice kitchen, an open layout on the main floor and a finished basement. The homeowners wanted a […]
2019 Big Brothers Big Sisters Lottery Show Home

This 3,253 sq. ft. two-storey home was one of two Grand Prize Dream Homes for Big Brothers Big Sisters Dream Home Lottery #39. No detail was overlooked and no luxurious upgrade spared in this spacious, open-concept home. Thoughtfully designed spaces include a retreat room off of the master suite with private balcony and an enclosed […]
Westmount Skinnies

Using a transitional design aesthetic, this project combines modern touches for bold interest with a classic style that is timeless and approachable. A well-designed floorplan maximizes space in these 1,818 sq. ft. skinny homes. The open-concept main living space with airy 10 ft. ceilings gives a feeling of expansiveness and light, and oak and brass […]
2020 Big Brothers Big Sisters Lottery Show Home – 32 Easton

This open concept 2,103 square foot bungalow is a fresh take on a classic look. FabHab’s design team started with the concept of ‘hygge’, a Danish principle of wellbeing, soothing, and comfort. Stemming from this concept, we introduced organic elements to round out the home and create a fresh take on ‘modern farmhouse’.
