In Essence Condos in Sherwood Park
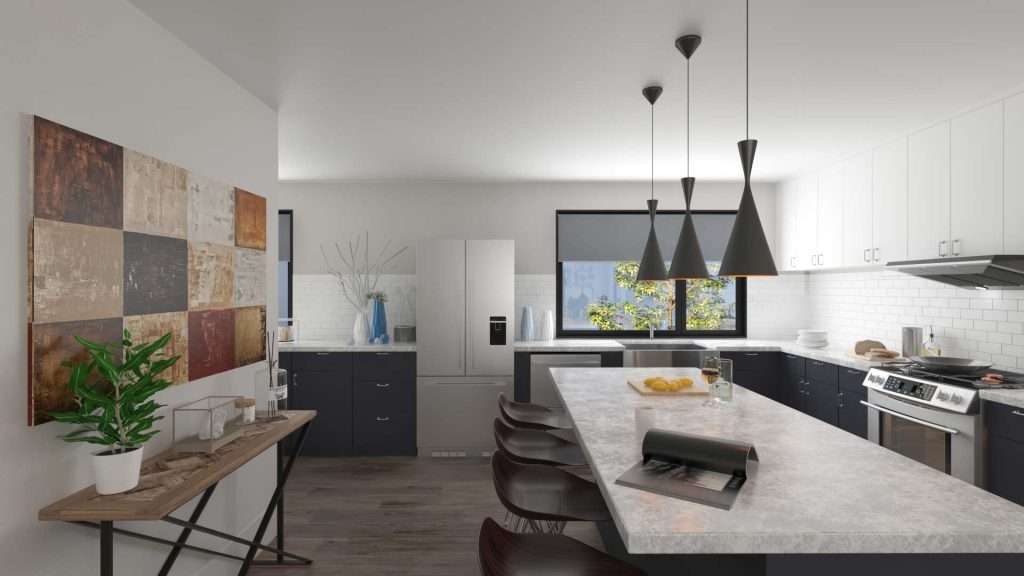
In Essence Condos in Sherwood Park This project involved interior design for a 35-unit condo complex in Sherwood Park. Each unit features an open-concept layout and modern interior finishes including quartz countertops, hardwood floors, and an oversized kitchen island. Homebuyers could choose one of two different mood boards – one light and one darker – […]
Regal Royal Oaks

Regal Royal Oaks This 2,800 sq. ft. bungalow needed to function for a large family who was looking to downsize a little, but still wanted enough space to entertain their extended family and friends. An open-concept design and 14’ foot ceilings help maintain the feeling of expansive space in the home. High-gloss lacquered cabinetry, luxurious […]
The Royal (Oaks) Treatment
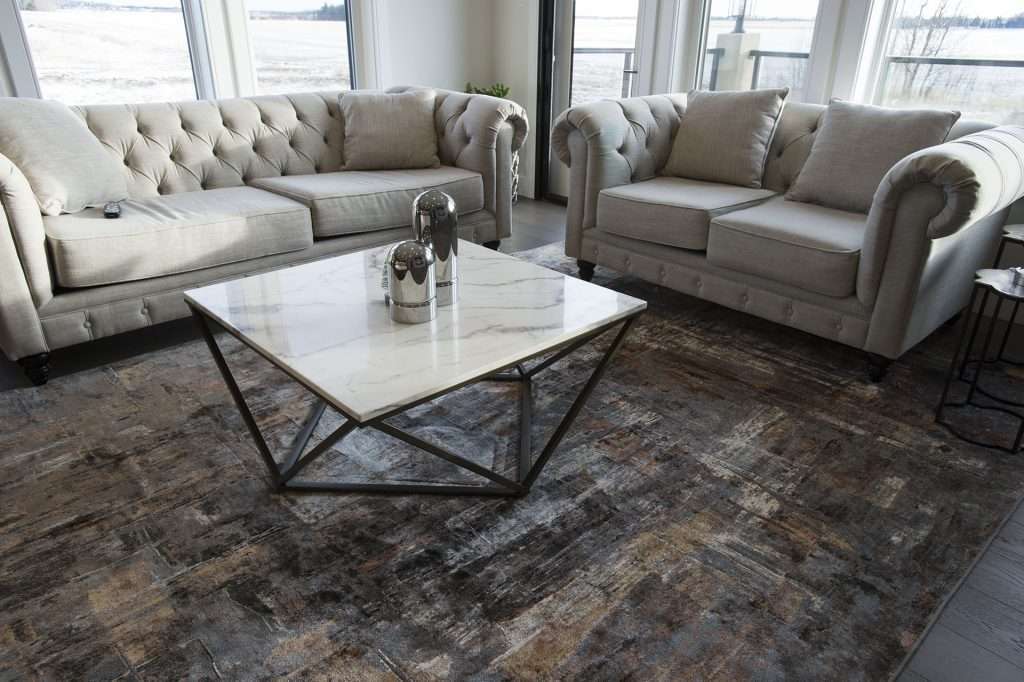
The Royal (Oaks) Treatment This warm, loving couple wanted a home where they could continue to focus on their life’s crowning achievement: their large family and network of close friends. This 3,000 sq. ft. two-storey home features a spice kitchen, an open layout on the main floor and a finished basement. The homeowners wanted a […]
2019 Big Brothers Big Sisters Lottery Show Home
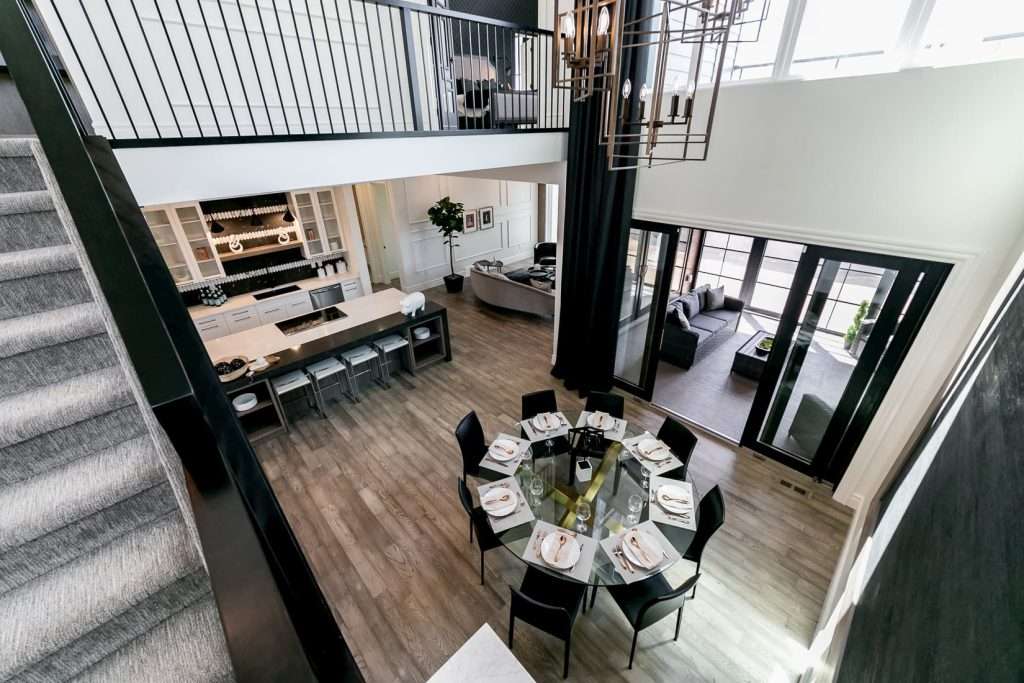
This 3,253 sq. ft. two-storey home was one of two Grand Prize Dream Homes for Big Brothers Big Sisters Dream Home Lottery #39. No detail was overlooked and no luxurious upgrade spared in this spacious, open-concept home. Thoughtfully designed spaces include a retreat room off of the master suite with private balcony and an enclosed […]
Westmount Skinnies

Using a transitional design aesthetic, this project combines modern touches for bold interest with a classic style that is timeless and approachable. A well-designed floorplan maximizes space in these 1,818 sq. ft. skinny homes. The open-concept main living space with airy 10 ft. ceilings gives a feeling of expansiveness and light, and oak and brass […]
2020 Big Brothers Big Sisters Lottery Show Home – 32 Easton
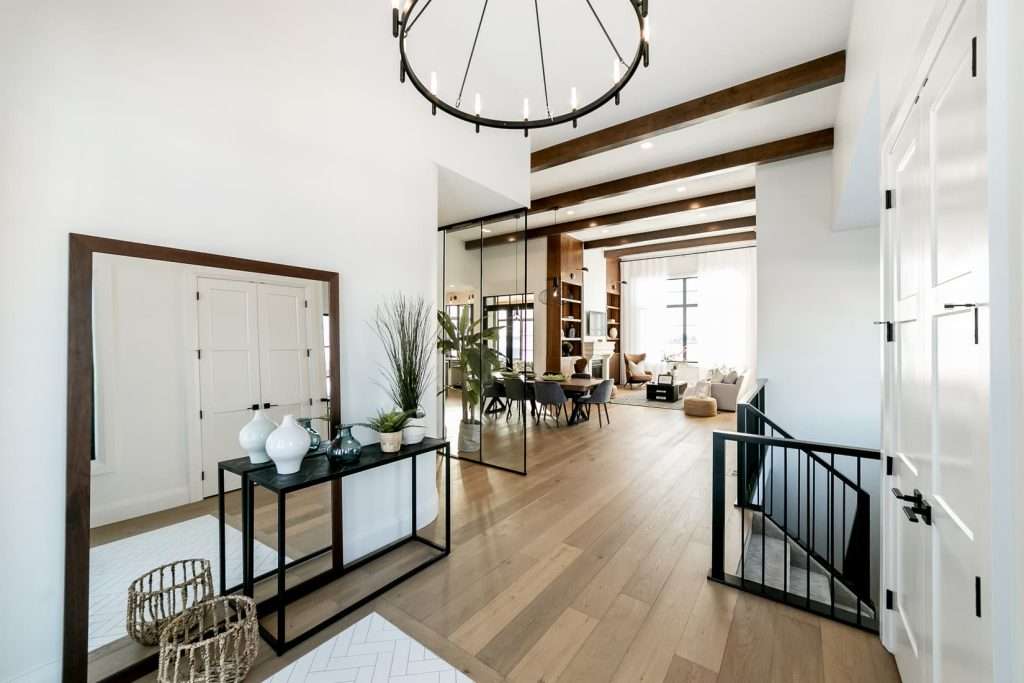
This open concept 2,103 square foot bungalow is a fresh take on a classic look. FabHab’s design team started with the concept of ‘hygge’, a Danish principle of wellbeing, soothing, and comfort. Stemming from this concept, we introduced organic elements to round out the home and create a fresh take on ‘modern farmhouse’.
3 Don’ts of DIY Interior Design (and What to Do Instead!)
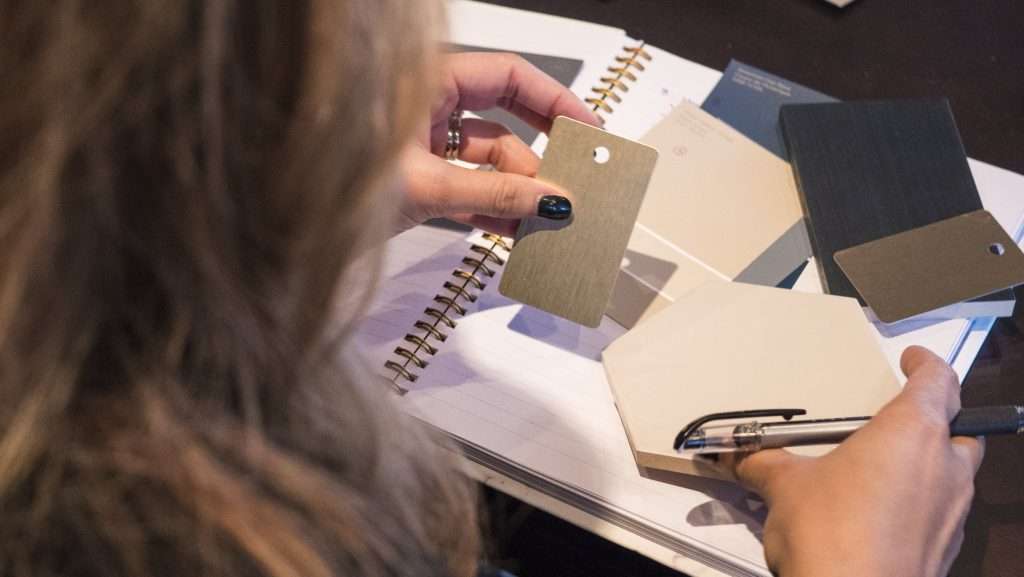
There is so much information out there on design and DIY’s, it’s easy to get confused! If you decide to tackle some design yourself, here are a few ‘Don’ts’ of DIY Design- but don’t worry- we tell you what to do instead! 1. Don’t Buy Matching Furniture Sets The key to mixing and matching furniture […]
Splurge or Save? How to Keep Your Interior Decorating Budget in Check
When it comes to interior design, the options are endless. The budget however—not so much! One of the best ways to maximize any design budget is to mix high-quality “splurge” items with wallet-friendly pieces that round out the look you want without draining your bank account. But don’t take it from me. When Bruno says […]
A Brief History of FabHab
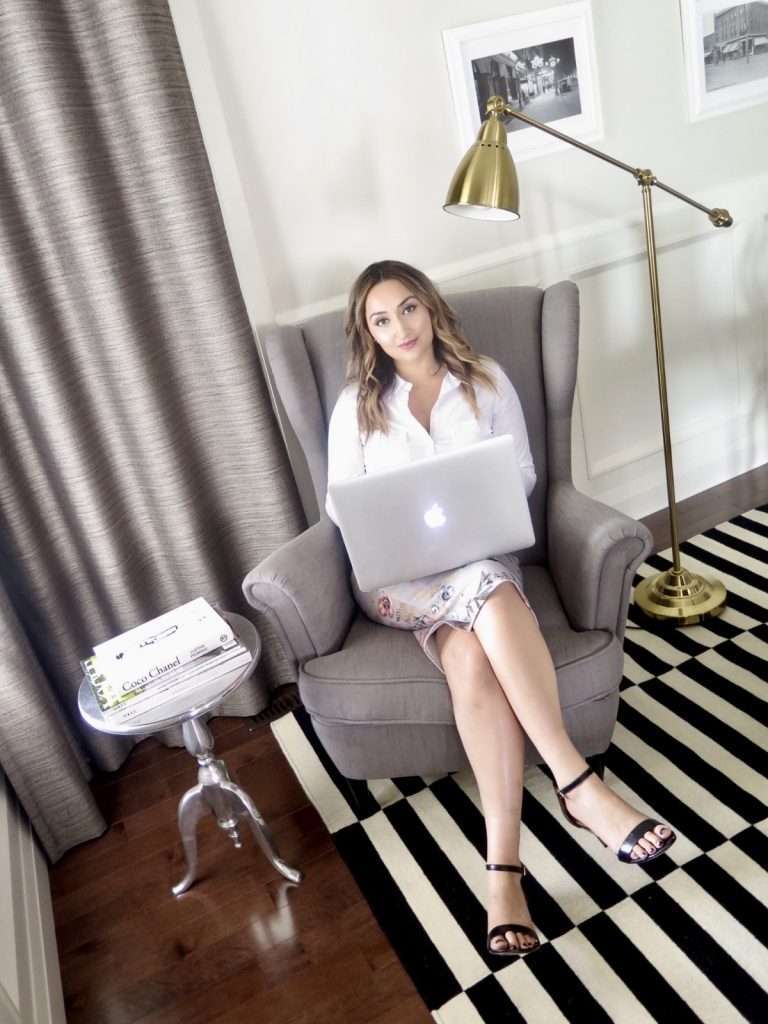
[vc_row][vc_column width=”1/1″][vc_column_text]Hi, I’m Navin Sidhu, the founder of FabHab Interiors. Although I’ve told the story of FabHab’s genesis many times, I’m always a little awestruck when I think about how it all came together. It’s really mind boggling! Not everyone gets to go to work every day and love what they do. I’m truly grateful […]
